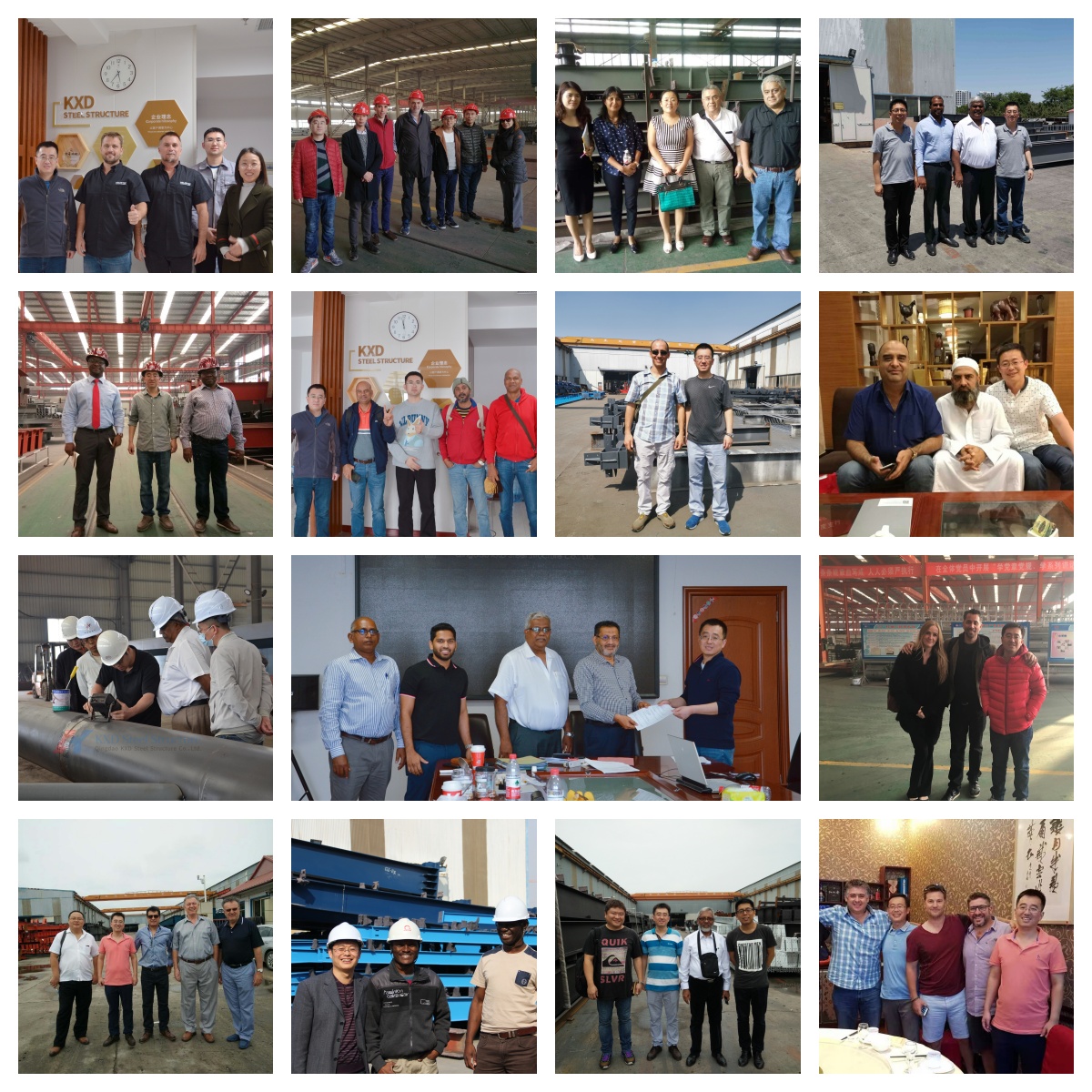Product Description:
Our warehouse is made of high-quality raw steel materials including
Q235B and Q355B. These materials ensure the durability and strength
of the structure, making it resistant to wear and tear and weather
conditions. The H Beam beams used in the construction of our
warehouse provide additional support and reinforcement to the
structure.
The Purlin feature of our warehouse is made of galvanized C or Z
type steel. This type of steel is known for its strength and
corrosion resistance. The galvanization process adds an extra layer
of protection to the steel, making it long-lasting and
low-maintenance.
Advantage:
High quake-proof, water proof and fire proof, High space efficiency
Easy to install and maintenance
Fast construction, save time and labor cost
Prefabricated and customized design
Nice appearance
Light weight, high strength, 50years durable use, no construction
waste.
Easy move, materials can be recycled used, environmentally;
Used as factory, warehouse, office building, aircraft hangar etc;
Structural durabilities, low maintenance.




Applications:
One key application for the WH2766 is in automated warehouse
solutions. The intelligent warehouse management system can be
easily integrated into this steel structure warehouse to create a
more efficient and streamlined storage process. With the ability to
connect using either bolts or welding, this product is flexible and
adaptable to a range of automated storage systems.
Technical Parameters:
1. Main Steel Structure: Use build-up steel column, welded H-beam
steel
2. Purlin: C-type steel
3. Roop panel: Single steel sheet or sandwich panel
4. Wall panel: The same to roof panel
5. Tie bar: Welded-round tube
6. Brace: Round steel
7. Column brace and lateral brace: Angle steel
8. Crane: 3T-30T
9. Angle brace: Hot-rolled angle steel
10. Edge: Color plate
11. Gutter: Stainless steel
12. Down pipe: PVC Pipe
13. Door: Sandwich-panel door or Rolling door
14. Window: Aluminum alloy window or PVC window
Customization:
Automated Warehouse Racking Systems and Cold Room Warehouse
customization options are available. Contact us today for more
information.
| Product Name | China design refabricated Steel Structure Building |
| Size | Based on your requirement |
| Column | Length | 4000-12000mm |
Main Component
| Thickness | web plate 6-40mm |
| Height | 200-1200mm |
| Color | Available |
| Base | cement and steel foundation bolts |
| Main Frame | Welded H beam; Hot rolling section beam |
| Material | Q345B;Q235 |
| Purlin | C purlin or Z Purlin size from C 120 - 320 , Z 100 -20 |
| Bracing | X type or other type bracing made from angle and round pipe |
| Bolt | general bolt and high -strength bolts |
| Roof and Wall | sandwich panel and steel corrugated sheet |
| Door | sliding and rolling up door |
| Window | sliding aplastic steel window or aluminiun alloy window |
| Frame surface | painted or hot dip galvanized |
| Sheet | 0.35 -0.8 mm galvanized sheet |
| Accessory | semi - transparent skylight belts , ventilators , downpipe and
galvanized gutter etc .
|

Support and Services:
DESIGN
Our team of steel structure design experts work with you to define
your project balancing scope and budget. Within that process we
will provide scope drawings, budget confirmation, and schedule.
Each building is customized to provide lasting, maintenance-free
value.
ENGINEER
After your design is finalized it is submitted to engineering. The
engineering team will evaluate the structure to ensure it meets the
design criteria and local code requirements. Once complete they
will prepare final drawings and ready the plans for fabrication.
FABRICATE
steel buildings come pre-cut, pre-drilled, and ready for onsite
assembly. Our fabrication process ensures the fabricated materials
are cut to specification, packaged ready to for delivery by ship.
DELIVER
Before a building is delivered our logistics professionals will
verify bill of materials quantities at the factory.
SUPPORT
We fabricate all structures to be erected on site by yourself or a
professional. Regardless, our project management team will be ready
to support you through completion until the last piece of trim is
installed.



Packing and Shipping:
Product Packaging:
- All steel structure components will be packed in steel cases or
pallets.
- Wall and roof panels will be packed in plastic wrapping.
- All accessories and small parts will be packed in boxes.
Product Shipping:
- Shipping will be arranged by the supplier.
- The steel structure warehouse will be loaded onto flat racks or
open-top containers.
- The shipping port will be determined based on the customer's
location.
- Shipping documents will be provided to the customer.

FAQ:
Q:Are you manufacturer or trading company?
A:We are manufacture factory, located in Qingdao city, near to
Qingdao port. And we have total 3 workshops from steel structure to
wall and roof sheet.
Q: How about your quality control?
A: We have got certificate ISO & CE. Products processing through
cutting, bending, welding, shot blasting, ultrasonic testing,
packing, storing, loading to ensure no quality defects.
Q: Is third party inspection available?
A: SGS, BV, TUV, etc. are available, it is according to client
requirement.
Q: How about your delivery time?
A: Generally within 30-45 days, it is according to order quantity,
partial shipment is allowed for big order.
Q: What about the installation?
A: We'll provide the detailed installation drawing, supervisors
guiding installation is available. We can do turnkey job for some
kind of projects.
Q: How to ensure the product you supply is what we want exactly?
A: Sales and engineer team will provide you the suitable solution
according to your requirements before placing order. Proposal
drawing, Shop drawing, 3D drawing, Materials photos, Finished
projects photos are available, which will help you understand the
solution we provided deeply.



















