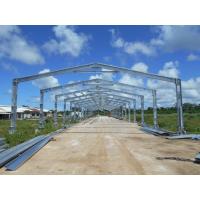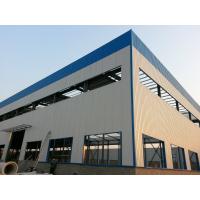Our Company
Qingdao KXD Steel Structure Co., Ltd, is a professional enterprise
specializing in designing, detailing, manufacturing, and
constructing high quality steel structures, prefabricated houses
and container houses.
In order to render our clients with impeccable products and
services, our company has obtained CE certification (EN1090
certificate), ISO 9001, ISO140001, ISO45001 Certificate and WPQR
for anticipated apprasal from our clients. We lay our vision on
global markets in a bid to attain a wider client base such as
Canada, Australia, Germany, France, Brazil, England, America,
Ethiopia, Algeria, etc., that is to say, more than 130 countries
around over the world.
A solid design and engineering team is crutial to the success of a
steel building company. At KXD, you shall witness more than
50 members of designers, architects, detailers, consultants
etc. KXD is destined to offer tailed and reliable design and
engineering services to each of our customer whether for
industrial, commercial or agricultural property developments.
Based on the moto of Trustyworthiness, Professionalism,
Cooperation, Mutual benefits, our company is building a
comprehensive industrial chain system gradually and making great
efforts to supply our quality products and perfect after-sales
services to worldwide clients. Our goal is to be a household name
in the steel building industry.




















