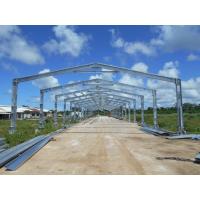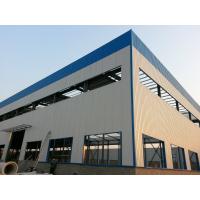Free Custom Design for you |
Live load on Roof | within 120kg/Sqm |
Wind Resistance Grade | Up to 14 Grades |
Earthquake-resistance | 8 Grades |
Structure Usage | Up to 50-70 years |
Temperature | Suitable temperature.-50°C~+50°C |
Certification | CE, SGS,ISO9001:2008,ISO14001:2004 |
Wall and Roof Options | Different coating and colors available |
Paint Options | Alkyd , Epoxy zinc, Hot dipping Galvanize |
Details | Architectural design to meet the required loads. |
1. Size (Length* Width* Height; Roof slope) : MOQ as 500sqm |
2. Different Structure Types to meet different demands: Single slope, Double slope, Multi slope Single span, Double span, Multi span Mezzanine, Single floor, Multi floors |
3. Base: Cement and Steel foundation bolts |
4. Column & Beam: Q345(S355JR) or Q235(S235JR) steel, all bolts
connection! |
5. Bracing: X-type or V-type or other type bracing made from angle,
round pipe, etc |
6. C or Z purlin: Size from C120~C320, Z100~Z200 |
7. Roof and wall panel: Single steel sheet: thickness 0.4~0.7mm Sandwich panel: thickness 50mm~150mm |
8. Accessories: Semi-transparent skylight belts, Ventilators, down
pipe, galvanized gutter, etc |
9. Surface treatment of steel:Alkyd / Epoxy zinc / Hot dipping
galvanized |
10. Loading: Normally by 40'OT/ 40'HQ |
Tell us
your project ideas | Offer our customized solution & budget | Confirm and start
your project |
Share your project requirements, drawings or ideas as detailed as possible | Our team will develop the best solution based on your
specifications and provide an budget for you. | After your approval,we'll start detailed drawing for production and manage every aspect of delivery and installation. |

Processing Steps of Prefabricated Steel Structure Buildings:
Planning and Design
Prefabricated steel buildings starts with a detailed planning and
design phase. During this stage, the project’s requirements are
identified, and the building’s specifications are established.
Factors such as size, layout, and intended usage are considered to
ensure that the final design meets the client’s needs. The planning
phase also includes obtaining necessary permits and approvals, as
local regulations may impact the building’s design.
Fabrication in the workshop
Once the design is finalized, the components are manufactured in a
factory. The use of advanced technology in the manufacturing
process ensures that the components are of high quality and
precisely engineered for quick assembly.
On-Site Assembly
After the prefabricated components are transported to the site, the
assembly process begins. Since the parts are pre-engineered, they
fit together seamlessly, making the installation process much
faster than traditional construction methods. A skilled team of
workers assembles the steel frame, attaches the wall panels, and
installs the roofing system. Depending on the size and complexity
of the building, the assembly process can take anywhere from a few
days to a few weeks.


We own more than 20 engineers who have abundant experience for
various types buildings. Before design, all requirements will be
collected from clients. The design will obey the requirements and
pass the calculation check by the architectural soft, such as CAD,
PKPM, 3D3S etc.
For the initial planning, we will design the construction blueprint
after confirming the client’s requirements details. With the check and feedback from the
clients, we will make the revise if possible.
After the confirm, we will make further steel structure detailed
drawing to prepare the production. This will still be offered to
the clients to confirm. Double check will guarantee the building
with correct details.
If necessary, finial 3D model will be offered if needed.



















