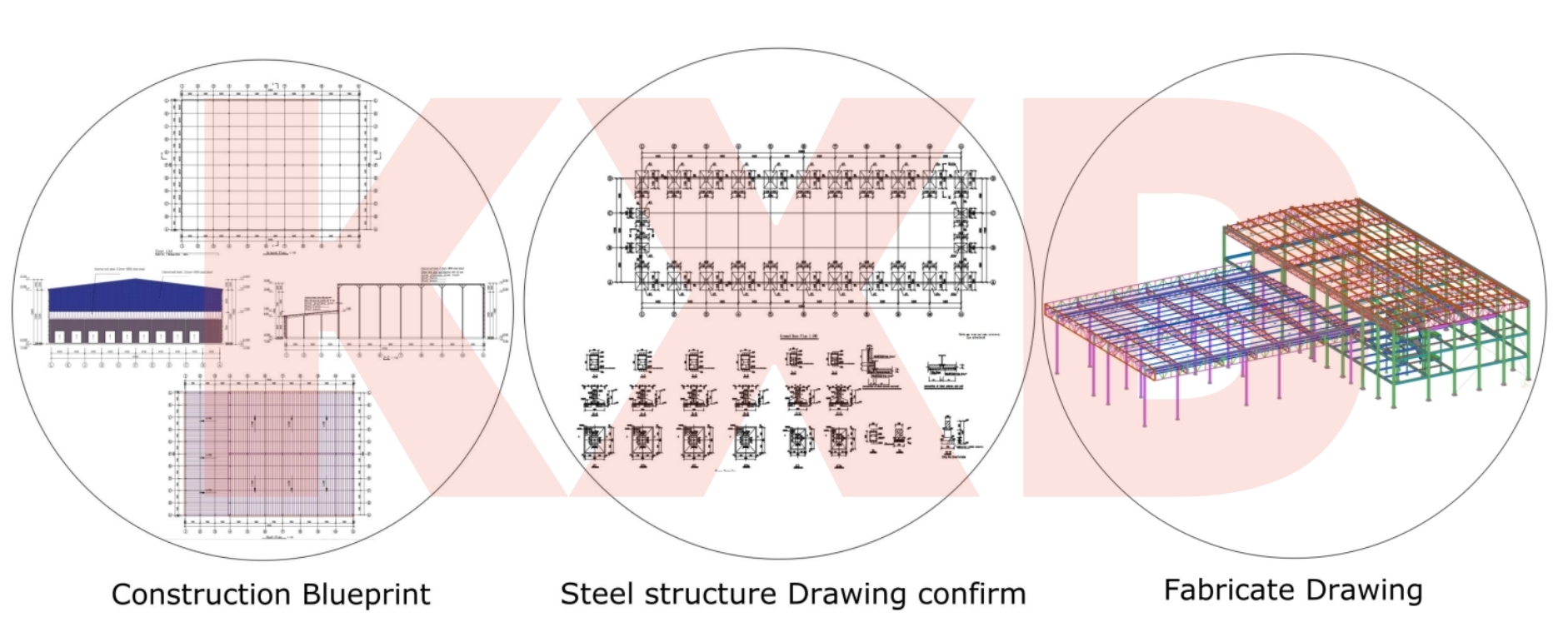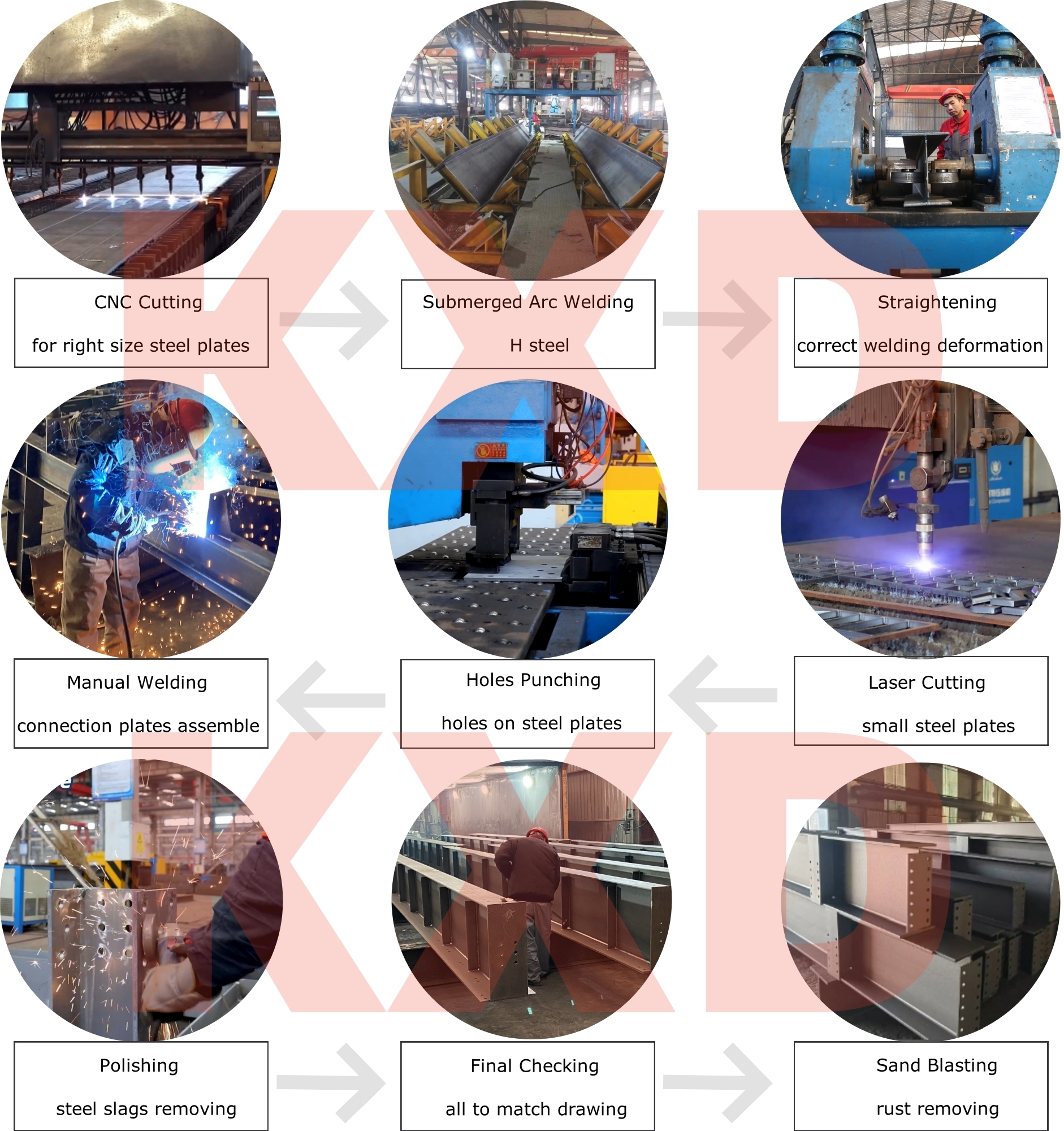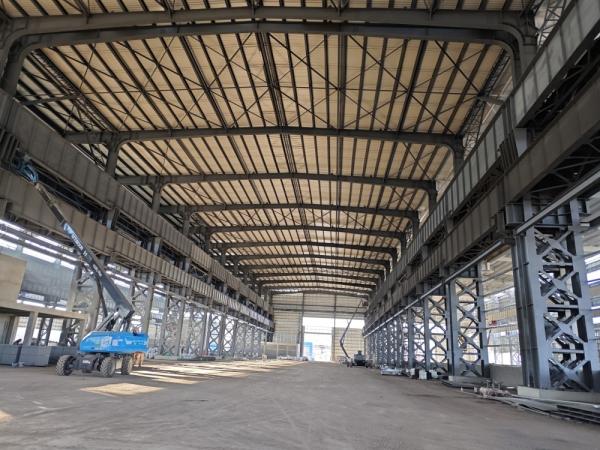Steel Stucture Description:
Steel structure load-bearing:
The frame load-bearing structure is a load-bearing system composed
of a horizontal frame and a longitudinal connecting member, and the
wall only serves as an enclosure. It is suitable for large spans,
high plants, and large crane loads. The load-bearing framework is
made of steel plate or hot-rolled steel through cutting and
welding.
The horizontal framework of the factory building includes roof
beams (or roof truss), columns, and foundations. It bears the loads
from skylights, roofs, walls, and other parts, as well as its
weight, various loads generated by cranes, and longitudinal wall
wind loads. These loads are transmitted to the foundation through
the transverse framework through the columns.
The longitudinal connecting components are connected by the roof
purlins, wall beams, tie rods, supports, etc. to the horizontal
frame to form a single-story industrial building space system. They
are mainly to ensure the stability of the transverse framework,
bear the tension load, and transmit it to the foundation through
the column.

Steel Frame | H section steel | Q235/Q345 steel plate thickness: 8-30mm |
Welding | Automatic submerged arc welding |
Rust removal | Sand blasting |
Surface finish | Alkyd / Epoxy paint or hot dipping galvanize |
High strength bolt | M20,Grade 10.9 |
Supporting System | Angle brace | L50x4,Steel Q235, processed and painted |
Horizontal brace | Φ20, Steel Q235, processed and painted |
Column brace | Φ20, Steel Q235, processed and painted |
Tie beam | Φ89*3, Steel Q235, processed and painted |
Ordinary bolt | M12 Galvanized bolt |
Roof | Purlin | C/Z purlin, Q235b, galvanized and painted |
Roof panel | Insulated sandwich panel or corrugated steel sheet |
Accessories | sealing, self-tapping screws, etc. |
Edge cover | steel sheet trimming |
Gutter | Stainless steel / galvanized sheet |
Down pipe | Φ110PVC |
Walls | Purlin | C/Z sectional steel, Q235b, galvanized 100-275g |
Wall | Insulated sandwich panel or corrugated steel sheet |
Accessories | sealing, self-tapping screws, etc. |
Edge cover | steel sheet trimming |
Door and window | Different sizes and types are possible to custom. |
Additional option | Skylight panel; Roof ventilator; Parapet; Glass curtain wall;
Decorative aluminum panel |
| Items | Specification |
| Main steel frame | Column | Q355 Welded H Section Steel (equivalent to S355JR, ASTM A572 Gr.
50) |
| Beam | Q355 Welded H Section Steel (equivalent to S355JR, ASTM A572 Gr.
50) |
| Secondary Frame | Purlin | Q235 C and Z purlin (equivalent to S235JR, ASTM A36) |
| knee bracing | Q235 Angle Steel (equivalent to S235JR, ASTM A36) |
| tie beam | Q235 Circular Steel Pipe (equivalent to S235JR, ASTM A36) |
| bracing | Q235 Round Bar (equivalent to S235JR, ASTM A36) |
| Cladding system | Roof Panel | Insulated Sandwich Panel/ Corrugated Steel Sheet/ Skylight/
Ventilator |
| Wall Panel | Insulated Sandwich Panel/ Corrugated Steel Sheet/Glass curtain
wall/ Parapet |
| Window | Aluminiumn Alloy Window/ PVC Window/ Sandwich Panel Window |
| Door | Sliding Sandwich Panel Door/ Rolling Metal Door/ Personal Door |
| steel structure service liftetime | 50-70 years |
| Steel structure Features |
High Strength | Engineered to support colossal weights, guaranteeing unwavering
structural stability. |
Durability | Built to endure, our structures boast an impressive lifespan,
withstanding wear and tear over time. |
Light weight | Facilitates effortless transportation and swift installation. |
Quick Assemble | Prefabricated components are meticulously crafted for rapid
construction and seamless assembly. |
Large span | Effortlessly bridges expansive spaces, minimizing the necessity for
multiple interim support structures. |
Versatility | Perfectly adaptable, catering to a rich variety of architectural
blueprints. |
Cost-Effective | Contributes to substantial savings in both long-term maintenance
and upfront construction costs. |
Eco-Friendly | Constructed from recyclable steel, our products champion
environmental sustainability and reduced ecological impact. |

KXD Services:
Professional design
We own more than 20 engineers who have abundant experience for
various types buildings. Before design, all requirements will be
collected from clients. The design will obey the requirements and
pass the calculation check by the architectural soft, such as CAD,
PKPM, 3D3S etc.
Short delivery time
Mature production system with advanced equipment and rich
production lines will guarantee the quick production process.
Further skilled labour team also manage every detail well for the
delivery.
Quality control
All raw materials are purchased from qualified mills and the
materials quality should be checked when received.
Quality control is done in each production progress.
Each component will packed and protected before the shippment.
Rich Export experience
Our products have been exported to more than 30 countries such as
North America, South America, South Asia and Africa countries. All
export services will be arranged for you by your exact demands.
Free technical installation guide
Different options chosen: On-line technical guide in time; 1-2
engineers to guide on site; Our installing team process all
assemble for the client.
KXD Design Ability:

Application of prefab steel structure building | 1. workshop, warehouse, plant, hangar, garage
2. Steel web frame structure
3. commercial building, shopping mall, showroom
4. Portal frame products
5. High rise building project
6. Others steel structure bridge, tower |
KXD Production Line:
In the production and construction process of steel structure
buildings, modern process equipment is the core support for us to
achieve efficient and high-quality delivery of projects. The
automated cutting equipment is equipped with a CNC system with a
cutting accuracy of ±0.5mm, which can accurately cut various types
of steel to meet the needs of complex components and reduce
material waste; the intelligent welding robot is equipped with
intelligent sensing technology, and the welding speed is 3-5 times
faster than manual work. The quality of the welds far exceeds the
industry standard and can operate stably in harsh environments; the
digital coating production line uses automated spraying equipment
to accurately control the thickness and uniformity of the coating.
The closed environment operation is both environmentally friendly
and can improve the anti-corrosion performance of the steel
structure by 5-10 years; the large crawler crane at the
construction site has a maximum lifting capacity of 1,000 tons, and
cooperates with the intelligent control system to ensure accurate
and correct component installation.


Prepare raw materials : cut steel plate or use H section steel and
angle steel,round tube,round steel,square tube etc. with right
sizes;
Assembly and welding: our welders will follow the drawings to
assemble the steel members and weld them together as a entire
beam/column/brace and so on.
Our welders are skilled in butt weld,fillet weld,intermittent
welding etc. The welding lines are straight,orderly and nice.
Our quality inspector will check the steel pieces after finish
welding,this is the first quality check.
Sand blast : After finish welding and polishing,our sand blast
effect can reach 2.5 high grade,very good for resist rust. 2.5 high
grade could meet most countries' standard requirements.
(Secondary quality check)
Paint : Within 2 hours after sand blast,all the steel members
should be paint. Client can choose any color and any brand of
paint.
We use high pressure airless spraying machine for painting. Both
the color and the thickness of paint are well-proportioned.
(The third quality check)
Inspect the goods by client : After we finish a part of fabrication
work,we will invite clients to check the goods before we pack the
steel frame.
KXD Products Showcase:

KXD Packing and Loading:
If clients require us to load the goods by close containers,we will
pack the steel structure members one by one on the steel skid and
tie the whole steel package well.
For loading containers, there are different containers for
different demands, like 20'GP, 40'HC, 40'OT.
Open top container:
Advantage:easy to load the steel; save steel pallet cost
Disadvantage:high shipping cost,aleak and few quantity to load
Closed container:
Advantage:save shipping cost,all members be packed together and
reduce friction,the surface coating of steel members will be much
better protected; easy unload
Disadvantage:steel pallet cost

Steel Structure Building Installation steps:
1.Foundation construction (pre-embedded anchor bolts),
Installing detailed drawing will be offered in advance.
2. Column installation
One worker commands truck crane how to move, 3 ~ 4 workers
cooperate with crane to install the steel column, put column to
anchor bolt location.
3.Beam installation
After completing the installation of adjacent two steel column,
then main beam begin to install.
4.Installing roof & wall purlin
The roof and wall purlin will be installed after finishing column
and beam. Bolting the purlin on the main structure.
5.Fixing wall and roof sheet
To fix the wall sheet on wall purlin by self-tapping screw; then
fix the roof sheet.
6.Fixing the cover
To install the cover on the corner, eave, window and door opening.
7.Install windows and doors.
Your Building details confirm to get the quotation:
| Size | Length × Width × Length |
| Building Application | its exact usage or special requirements |
| Roof & Wall material | Steel sheet ? Insulated Panel ? Decorative Panel? |
| Crane | yes or not? Ton? |
| Wind Load | wind speed km/h or m/s or mph? |
| Snow Load | snow weight kg/m2 or snow thickness or Kn/m2? |
| Door & Window | Sizes? Quantity? Layout? |
| Inner Layout | Partition room? |
| More options | Parapet? Skylight? Ventilation? Canopy? Glass wall curtain? |
If you want to know more details about your buildings, feel free to
contact me.

















