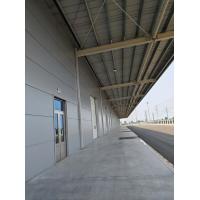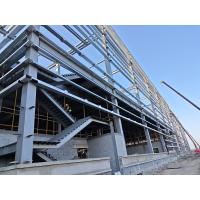Pre-engineered steel buildings are buildings made of steel
structures and fabricated and installed according to pre-specified
architectural and technical drawings. The process of making
finished products (with a combination of inspection and quality
control steps) goes through 3 main stages: Design, Fabrication of
components and Erection at the site. The entire steel structure can
be produced synchronously and then delivered to the construction
site in a relatively short time.
The architectural works that often use this type of house include
factories, warehouses, galleries, supermarkets, commercial
buildings, high-rise buildings, etc.

High Strength | Engineered to support colossal weights, guaranteeing unwavering
structural stability. |
Durability | Built to endure, our structures boast an impressive lifespan,
withstanding wear and tear over time. |
Lightweight | Facilitates effortless transportation and swift installation. |
Quick Assembly | Prefabricated components are meticulously crafted for rapid
construction and seamless assembly. |
Large span | Effortlessly bridges expansive spaces, minimizing the necessity for
multiple interim support structures. |
Versatility | Perfectly adaptable, catering to a rich variety of architectural
blueprints. |
Cost-Effective | Contributes to substantial savings in both long-term maintenance
and upfront construction costs. |
Eco-Friendly | Constructed from recyclable steel, our products champion
environmental sustainability and reduced ecological impact. |

Steel Frame | H section steel | Q235/Q345 steel plate thickness: 8-30mm |
Welding | Automatic submerged arc welding |
Rust removal | Sand blasting |
Surface finish | Alkyd / Epoxy paint or hot dipping galvanize |
High strength bolt | M20,Grade 10.9 |
Supporting System | Angle brace | L50x4,Steel Q235, processed and painted |
Horizontal brace | Φ20, Steel Q235, processed and painted |
Column brace | Φ20, Steel Q235, processed and painted |
Tie beam | Φ89*3, Steel Q235, processed and painted |
Ordinary bolt | M12 Galvanized bolt |
Roof | Purlin | C/Z purlin, Q235b, galvanized and painted |
Roof panel | Insulated sandwich panel or corrugated steel sheet |
Accessories | sealing, self-tapping screws, etc. |
Edge cover | steel sheet trimming |
Gutter | Stainless steel / galvanized sheet |
Down pipe | Φ110PVC |
Walls | Purlin | C/Z sectional steel, Q235b, galvanized 100-275g |
Wall | Insulated sandwich panel or corrugated steel sheet |
Accessories | sealing, self-tapping screws, etc. |
Edge cover | steel sheet trimming |
Door and window | Different sizes and types are possible to custom. |
Additional option | Skylight panel; Roof ventilator; Parapet; Glass curtain wall;
Decorative aluminum panel |
Processing Steps of Prefabricated Steel Structure Buildings:
Planning and Design
Prefabricated steel buildings starts with a detailed planning and
design phase. During this stage, the project’s requirements are
identified, and the building’s specifications are established.
Factors such as size, layout, and intended usage are considered to
ensure that the final design meets the client’s needs. The planning
phase also includes obtaining necessary permits and approvals, as
local regulations may impact the building’s design.
Fabrication in the workshop
Once the design is finalized, the components are manufactured in a
factory. The use of advanced technology in the manufacturing
process ensures that the components are of high quality and
precisely engineered for quick assembly.
On-Site Assembly
After the prefabricated components are transported to the site, the
assembly process begins. Since the parts are pre-engineered, they
fit together seamlessly, making the installation process much
faster than traditional construction methods. A skilled team of
workers assembles the steel frame, attaches the wall panels, and
installs the roofing system. Depending on the size and complexity
of the building, the assembly process can take anywhere from a few
days to a few weeks.
Steel Structure Building Installation steps:
1.Foundation construction (pre-embedded anchor bolts),
Installing detailed drawing will be offered in advance.
2. Column installation
One worker commands truck crane how to move, 3 ~ 4 workers
cooperate with crane to install the steel column, put column to
anchor bolt location.
3.Beam installation
After completing the installation of adjacent two steel column,
then main beam begin to install.
4.Installing roof & wall purlin
The roof and wall purlin will be installed after finishing column
and beam. Bolting the purlin on the main structure.
5.Fixing wall and roof sheet
To fix the wall sheet on wall purlin by self-tapping screw; then
fix the roof sheet.
6.Fixing the cover
To install the cover on the corner, eave, window and door opening.
7.Install windows and doors.














